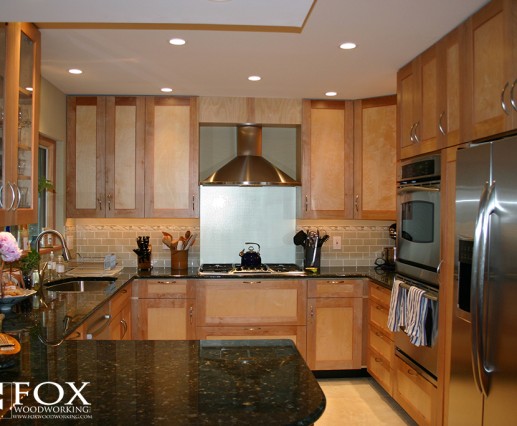This stunning birch kitchen is a remodel we did near Rosemont, PA. Walls were removed; doors were moved; and the remaining walls were stripped down to the studs. The moving of the doors allowed us to make a complete u-shaped kitchen with plenty of storage. In addition, the removal of one wall opened the kitchen to the dining room. The spaces are separated by the peninsula (in the foreground) which has a soffit ceiling overhead, defining both spaces.
The solid birch stile and rail doors have birch plywood panels and cover plywood cabinets. The birch panels in the doors and drawer fronts are trimmed with small strips of sapele, providing visual contrast and breaking up the all birch cabinetry. If you click on the picture of the birch kitchen and look closely, you will see that the grain lines in the stiles and rails match their adjacent counterparts. This is a subtle but important affect since it unifies the cabinetry and separates it from mass produced work. The backsplash is a light green subway tile with a row of decorative tiles across the top. The backsplash behind the cooktop is a piece of glass provided by the client.
If you have any questions, please either contact us or leave a comment below.



